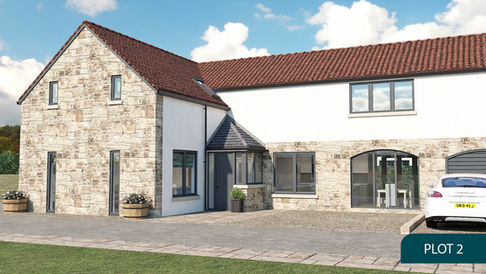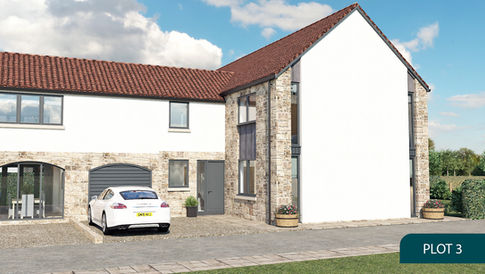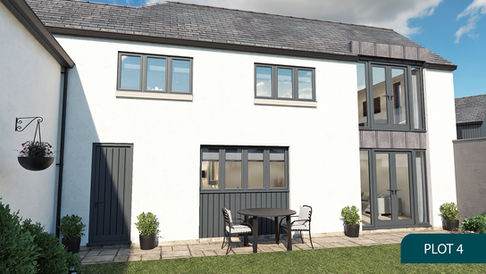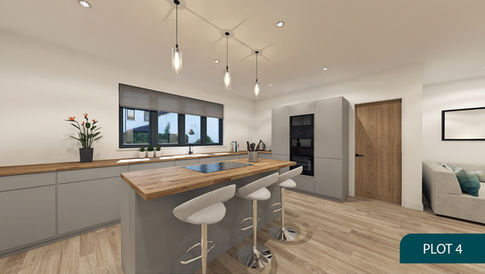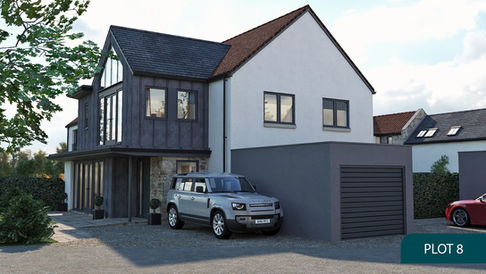Milton Muir,
Anstruther KY10 3JD
Phase 3 of this meticulously designed development, perfectly placed in the East Neuk of Fife
-
A collection of four beautifully presented four bedroom homes
-
Spectacular countryside views
-
High specification throughout
-
Designed by the renowned Manse Homes
-
Last phase to Milton Muir
-
Panoramic rural views from the first floor bedrooms providing that special early morning light to start the day

4 BEDROOMS - PLOTS 2, 3, 4 & 8

2 PUBLIC ROOMS - PLOTS 2, 3, 4 & 8

4 BATH/SHOWER - PLOTS 2 & 8
3 BATH/SHOWER - PLOTS 3 & 4

9,644 SQFT
896 SQM
IN TOTAL
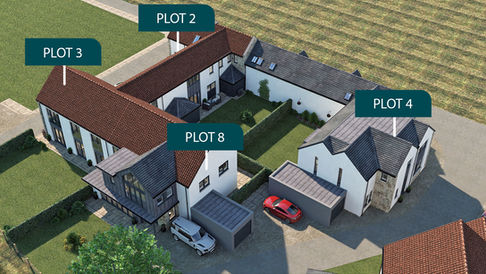
Property Details & Description
Accommodation
GROUND FLOOR / FIRST FLOOR
PLOT 2
Public Rooms - 2
Bedrooms - 4
Bathrooms - 4
This beautifully designed home combines modern luxury and countryside charm with curve headed windows and garage door formed from original stone work from the original steading buildings at Milton Muir. Upon entering the property, residents are greeted by an inviting sitting room, served by a number of large windows ensuring an abundance of natural light. The kitchen sits within an open-plan space which combines a dining and family area, seamlessly leading to the garden through French doors. The ground floor is completed with a practical utility room, adding functionality to the space, alongside a useful shower room.
Upstairs enjoys stunning, panoramic south-facing views across the Firth of Forth, stretching towards Bass Rock, North Berwick, and beyond. The layout has been thoughtfully designed with family living in mind, offering four spacious bedrooms.
The principal bedroom is a private oasis, boasting an ensuite bathroom for ultimate comfort. Bedroom two also features its own ensuite, with elegant finishes, the perfect space for older children or guests. The additional bedrooms are versatile and may conveniently double as a home office or guest space.
PLOT 3
Public Rooms - 2
Bedrooms - 4
Bathrooms - 3
As residents enter Plot 3 through the inviting entrance hallway they are greeted by a sitting room. Featuring French doors that lead out to the generously proportioned back garden, this space enjoys outstanding, uninterrupted countryside views. This delightful space is ideal for relaxation or entertaining, allowing natural light to flood in. Adjacent to the sitting room, the kitchen/dining/family area offers a contemporary, open-plan layout, creating a sociable family hub. Here, a second set of French doors invites residents to step outside, creating an effortless transition between indoor and outdoor living. The utility room provides practicality with additional storage and laundry facilities and a shower room adds an extra touch of convenience.
Four well-appointed bedrooms are found upstairs, the layout crafted with comfort in mind. The principal bedroom serves as a personal retreat, featuring fitted wardrobes and an en suite bathroom. The additional three bedrooms offer flexible space, to suit your needs, from children’s rooms to guest accommodation or a home office. A family bathroom completes this home, along with ample storage space throughout.
PLOT 4
Public Rooms - 2
Bedrooms - 4
Bathrooms - 3
Plot 4 represents the epitome of modern living. Entering through a charming vestibule, a spacious sitting room awaits, complete with French doors that lead directly to the garden. Enjoying views stretching out over the Firth of Forth and the landscape beyond, offering a seamless flow between indoor and outdoor living. This space effortlessly connects to an open-plan kitchen, dining and family area, catering to all occasions. The kitchen is designed with both style and convenience in mind, featuring an adjoining utility room to keep residents’ main space organised. The curved wall to the staircase is mirrored in the kitchen/dining family area, providing a truly bespoke room.
The first floor is thoughtfully laid out, with the principal bedroom boasting an ensuite bathroom. Three additional, well-proportioned bedrooms provide plenty of space for family or guests, while a contemporary family bathroom completes this level.
PLOT 8
Public Rooms - 2
Bedrooms - 4
Bathrooms - 4
Stepping through the front porch of Plot 8, residents enjoy a beautifully presented home, designed to perfectly blend comfort and convenience. The bright and airy sitting room boast French doors which open onto the garden. Enjoying amazing, wide-open countryside views which creates a sociable family space and seamlessly integrates into the kitchen and open-plan dining/family room. Off the kitchen is a well-appointed utility room, along with a shower room the ground floor is completed.
Upstairs, you’ll find three spacious bedrooms, each crafted with comfort and storage in mind. The principal bedroom is a true sanctuary, featuring vaulted full-height ceilings and a stunning glazed gable that fills the space with natural light. Complete with its own en suite and generous wardrobe space. A guest suite also features its own en suite, providing privacy and luxury for visitors or family members. Plot 8 at Milton Muir is a beautifully balanced home, combining sophisticated design with functional living spaces to suit a modern lifestyle.
EXTERIOR
Residents can enjoy a private garden with stunning views, perfect for entertaining and everyday family living. All four bedroom homes boast two designated parking spaces, along with an integral garage.
Situation
Known for their idyllic harbours and friendly, small-town atmosphere, the conservation villages of Anstruther and Pittenweem sit alongside a chain of historic coastal gems that line the northern shore and Firth of Forth - Crail, Cellardyke, St Monans and Elie. This spectacular coastline offers views across to North Berwick, Bass Rock, and the Isle of May, all connected by the scenic Fife Coastal Path. Rich in culture, the Pittenweem Arts Festival is popular with visitors and locals alike, and the surrounding towns offer an abundance of opportunities for walking and cycling routes for outdoor enthusiasts.
Just a short drive from St Andrews, the Home of Golf, residents of Milton Muir benefit from easy access to world-famous golf courses in St Andrews and array of dune based golf courses around the Fife Coast, local artisanal shops and renowned restaurants. This proximity means that residents can experience the best of both worlds; the tranquillity of coastal living and the conveniences of a larger town nearby.
Cupar, Fife’s historic market town can be found approximately 18 miles to the north-west, Dundee is within a 45 minute drive to the north and Edinburgh is about an hour and 20 minutes to the south. With scenic coastal paths, historic harbours and quaint villages nearby, Milton Muir is a perfect spot for those seeking a relaxing yet vibrant setting, whilst being well connected to larger towns and cities.
General Description
Nestled in the beautiful, highly-sought after East Neuk of Fife, between the picturesque fishing villages of Anstruther and Pittenweem, Milton Muir is an exclusive development offering spectacular countryside views. On entering through the front entrance, set within a stone wall built from the original steading of Milton Muir, Phase Three presents a desirable opportunity to secure a thoughtfully crafted property by the renowned Manse Homes. As is expected from Manse Homes, they have tastefully replicated those original Scottish details of narrow windows, hayloft dormers, curved headed openings to the stables, natural stone facades with clay, coloured pantiles and natural slate covering roofs.
All properties at Milton Muir have been meticulously crafted and benefit from an impressive bespoke kitchen, complete with polished stone worktops, golf-effect hardware and high specification NEFF appliances which include an induction hob, oven and grill. The properties further benefit from high specification bath and shower rooms, fitted wardrobes, double glazing, air source heating and an efficient combination of underfloor and radiator heating. Each benefits from two designated parking spaces and a garage, and has also been wired to allow for a car charging point.
With scenic coastal paths, historic harbours and quaint villages nearby, Milton Muir is a perfect spot for those seeking a relaxing yet vibrant setting.
*CGIs are used for illustration purposes only
Floorplans







General Remarks & Information
Viewing
Viewing is strictly by appointment with the selling agents Rettie & Co, 28 Bell Street, St Andrews KY16 9UX. Tel: 01334 237700.
Fixtures and Fittings
Only items specifically mentioned in the particulars of sale are included in the sale price. Additional items of furniture may be available by separate negotiation.
Entry & Possession
Entry and vacant possession will be by mutual agreement and arrangement.
Services
Mains water electricity, private drainage, and air source heating.
Local Authority
Fife Council
EPC Rating
As this property is a New Build, the EPC has not yet been assigned
Council Tax
As this property is a New Build, the Council Tax has not yet been assigned
Home Report
A Home Report incorporating a Single Survey, Energy Performance Certificate and Property Questionnaire is available for parties genuinely interested in this property. Please contact us, either by telephone or via the website entry for this property, to request a copy. No charge is made for electronic copies; a paper copy can also be made available from our offices or by post, at a charge of £20 to cover reproduction and administrative costs.
Offers
Offers should be submitted in Scottish Legal Form to the selling agents Rettie & Co at 28 Bell Street, St Andrews KY16 9UX.
Servitude Rights, Burdens & Wayleaves
The property is sold subject to and with the benefit of all servitude rights, burdens, reservations and wayleaves including rights of access and rights of way, whether public or private, light, support, drainage, water and wayleaves for masts, pylons, stays, cable, drains and water, gas and other pipes whether contained in the title deeds or informally constituted and whether or not referred to above.
Particulars and Plans
These particulars and plan are believed to be correct, but they are in no way guaranteed. Any error, omission or misstatement shall not annul the sale or entitle any party to compensation nor in any circumstances give grounds for action at law.
*CGIs are used for illustration purposes only
Websites and Social Media
This property and other properties offered by Rettie & Co can be viewed on our website at www.rettie.co.uk as well as our affiliated websites at www.rightmove.co.uk, www.onthemarket.com and www.thelondonoffice.co.uk. In addition, our social media platforms are facebook.com, RettieTownandCountry, twitter.com, RettieandCo, Instagram and LinkedIn.
Proof and Source of Funds/Anti Money Laundering
Under the HMRC Anti Money Laundering legislation all offers to purchase a property on a cash basis or subject to mortgage require evidence of source of funds. This may include evidence of bank statements/funding source, mortgage or confirmation from a solicitor the purchaser has the funds to conclude the transaction. All individuals involved in the transaction are required to produce proof of identity and proof of address. This is acceptable either as original or certified documents.
Misrepresentations
1. The property is sold with all faults and defects, whether of condition or otherwise and neither the seller nor Rettie & Co, the selling agent, are responsible for such faults and defects, nor for any statement contained in the particulars of the property prepared by the said agent.
2. The Purchaser(s) shall be deemed to acknowledge that he has not entered into contact in reliance on the said statements, that he has satisfied himself as to the content of each of the said statements by inspection or otherwise and that no warranty or representation has been made by the seller or the said agents in relation to or in connection with the property.
3. Any error, omission or misstatement in any of the said statements shall not entitle the purchaser(s) to rescind or to be discharged from this contract, nor entitle either party to compensation or damages nor in any circumstances to give either party any cause for action.
Important Notice
Rettie & Co, their clients and any joint agents give notice that:
1. They are not authorised to make or give any representations or warranties in relation to the property either in writing or by word of mouth. Any information given is entirely without responsibility on the part of the agents or the sellers. These particulars do not form part of any offer or contract and must not be relied upon as statements or representations of fact.
2. Any areas, measurements or distances are approximate. The text, photographs and plans are for guidance only and are not necessarily comprehensive and it should not be assumed that the property remains as photographed. Any error, omission or misstatement shall not annul the sale, or entitle any party to compensation or recourse to action at law. It should not be assumed that the property has all necessary planning, building regulation or other consents, including for its current use. Rettie & Co. have not tested any services, equipment or facilities. Purchasers must satisfy themselves by inspection or otherwise and ought to seek their own professional advice.
3. All descriptions or references to condition are given in good faith only. Whilst every endeavour is made to ensure accuracy, please check with us on any points of especial importance to you, especially if intending to travel some distance. No responsibility can be accepted for expenses incurred in inspecting properties which have been sold or withdrawn.
Location
Produced by Nest Marketing
for Rettie
_JPG.jpg)

